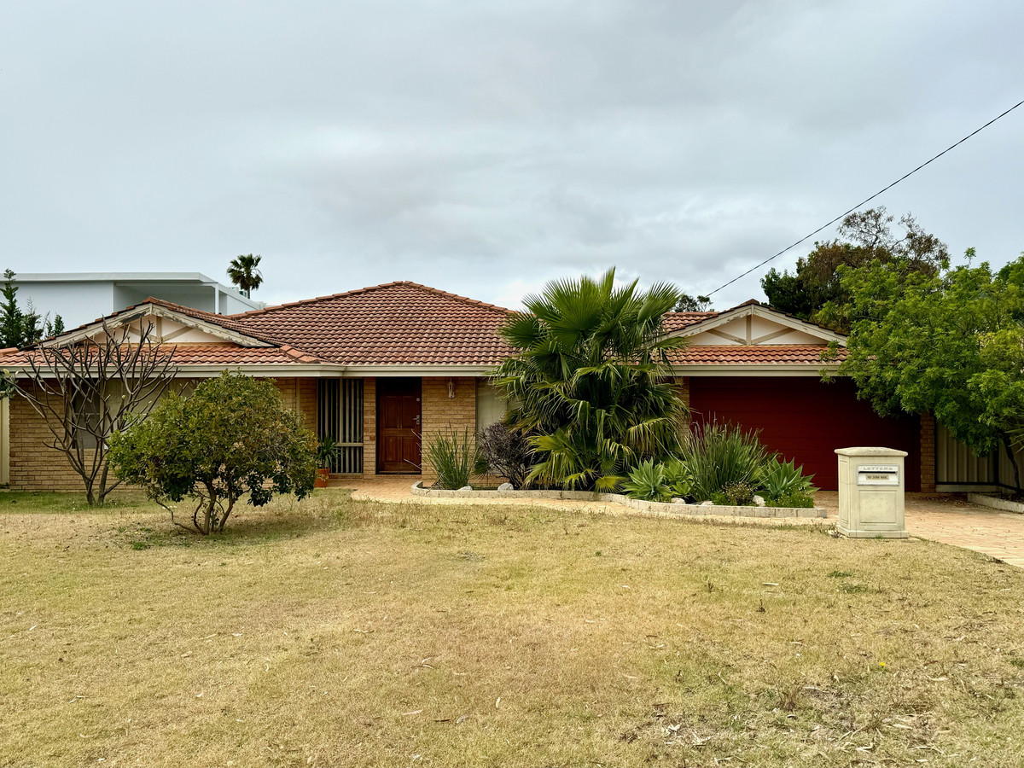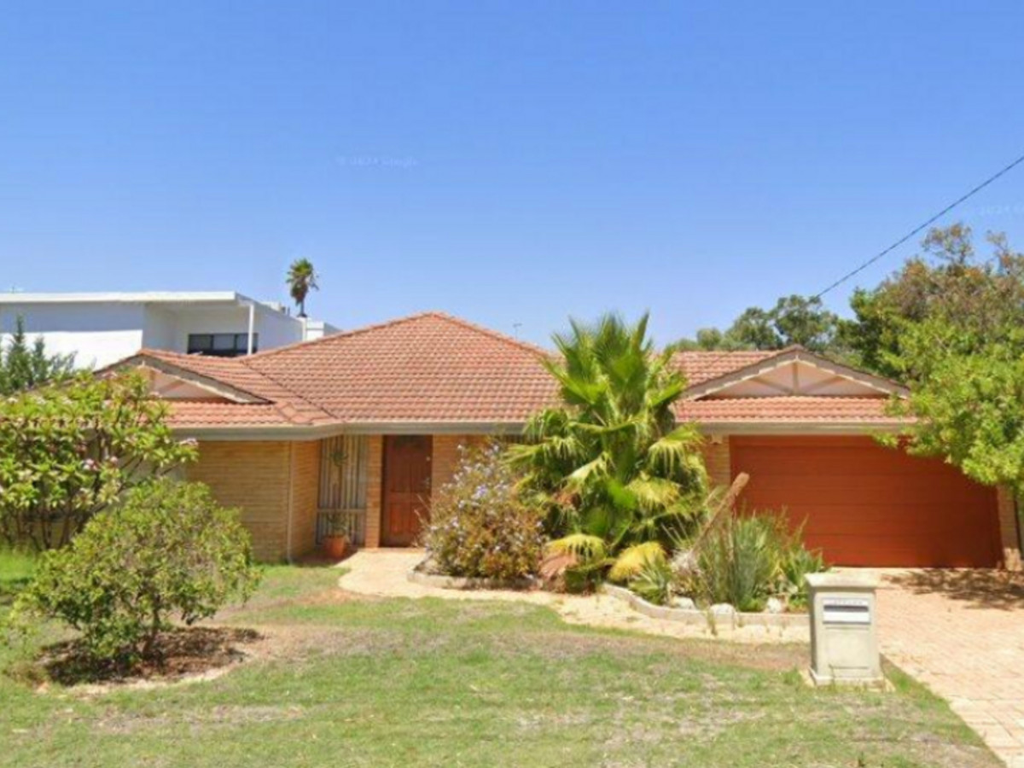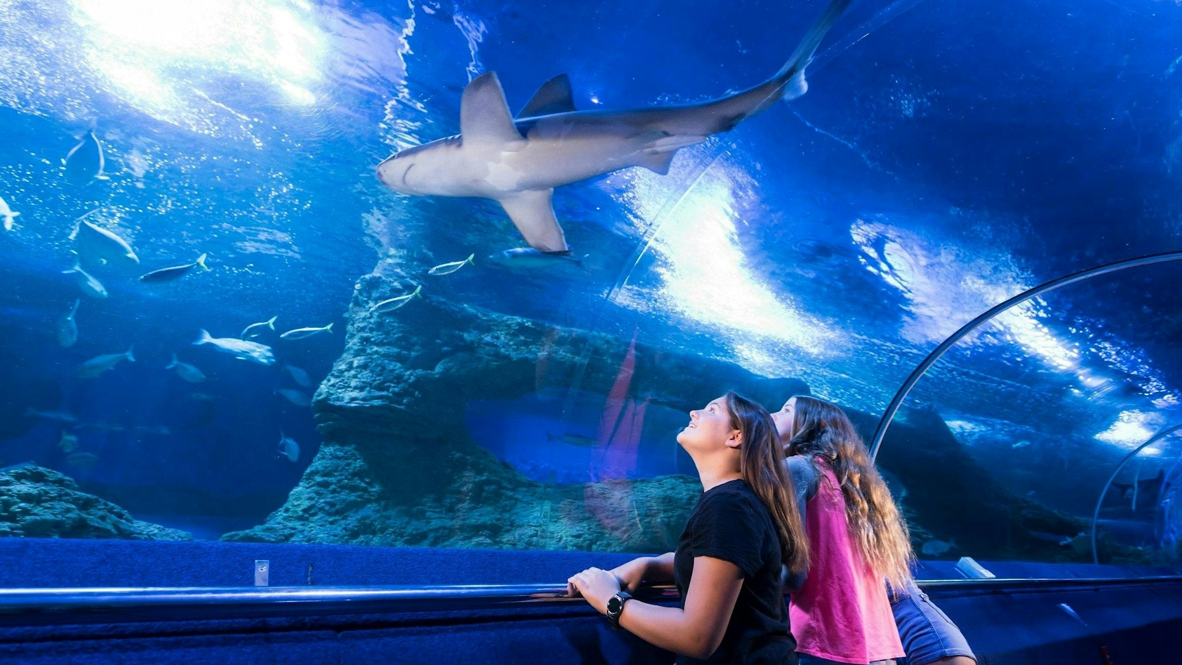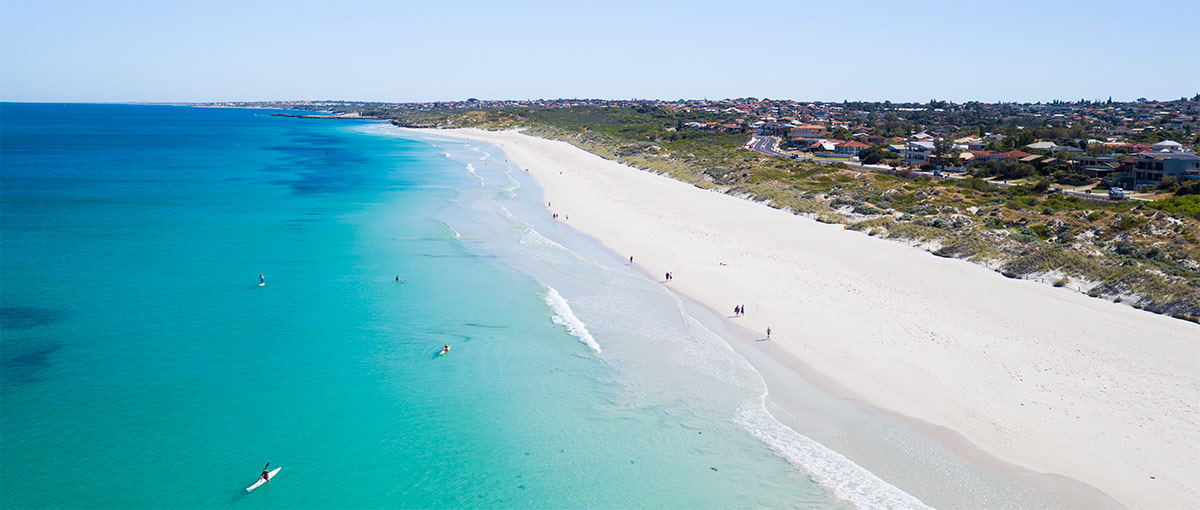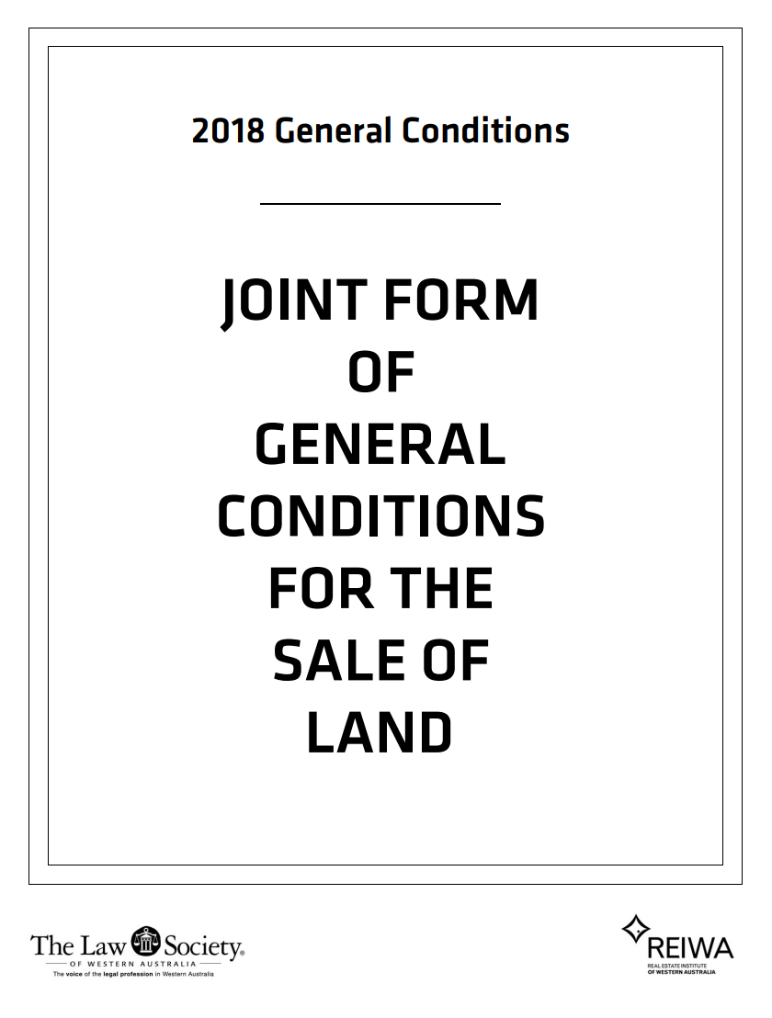4 Parkinson Place, Hillarys
Welcome
4 Parkinson Place, Hillarys
4
2
2
Land size: 683 sqm
OFFERS
One off Opportunity - THIS SUNDAY
Eager to sell, this seller is happy to sell after just one home open with as little inconvenience as possible. More photos and a floorplan will
be done in a couple of weeks if this property doesn't sell THIS WEEKEND in a one off viewing
Nestled in the quiet cul de sac, opposite the beautiful Parkinson Park, is this large family home. Right in the heart of Hillarys, this home offers an idyllic location to raise your family. Close to Hillary's Boat Harbour and its hub of restaurants, bars, family attractions, and swimming spots, you will never be left searching for something to do on the weekends! Take your pick of nearby beaches, enjoy the Whitford City Shopping Precinct, and explore the beautiful range of parks and nature reserves within a few kilometres of your doorstep.
When you aren't out enjoying the coastal lifestyle, you will be relaxing at home in one of the multiple living areas on offer. From the formal dining room, you can retire to the living area to relax in front of the TV. Or if you need to melt the stress of the day away, why not make the most of the large outdoor above ground spa, offering your very own resort at home. After your spa, enjoy a drink in the undercover alfresco area, or better yet, make the most of this space by dining outside in those balmy summer nights. Once you are ready to retire for the night, you can enjoy all that the master bedroom has to offer. From the spacious floor plan to the divine newly renovated ensuite bathroom, you are treated to the best in this home. All bedrooms including the master are finished with plush carpet underfoot for comfort, while the living areas boast timber flooring for an aesthetically pleasing look, and a hardwearing surface for these high traffic areas.
Luxury comes in many forms, and additional storage is one of them! This home delivers on storage with a garden shed out the back for storing tools, and those well-loved Christmas decorations. The double garage also features a storage area, for that extra sought after space to make life easy. The convenience of this home continues with the reticulation installed in the gardens to keep the lawn looking lush, and the established plants thriving with little effort required! Instead, you can stay out of the heat and in the air-conditioning, with ducted air-conditioning in living areas, and reverse-cycle split systems in the bedrooms.
With highly rated public schools in your catchment, as well as esteemed private schools down the road, the kids will be offered the best opportunities with this home. Close to the coast, and the freeway, as well as only 4km from Whitford Train station means your commute to work will be a breeze. You won't need to venture far out of your postcode, with everything from Beach Clubs to the Rottnest Ferry Terminals in this suburb. Enjoy coast walks in the morning, and summer sunsets by the beach in the evening, all just minutes from your beautiful home.
SCHOOL CATCHMENT
Hillarys Primary School (1.8km)
Duncraig Senior High School (3.3km)
RATES
Council: $
Water: $1438 approx.
FEATURES
* 4 Bedrooms
* 2 Bathrooms
* Solid Brick Home
* Quiet Cul De Sac Opposite Beautiful Park
* Master Bedroom With Newly Renovated Ensuite
* Informal and Formal Separate Living Areas
* Timber Flooring in Living Areas
* Carpet Flooring in all Bedrooms
* Ducted Air-Conditioning in Living Areas
* Reverse Cycle Air-Conditioning in Bedrooms
* Reticulated Yards
* Large Above Ground Spa
* Spacious Undercover Alfresco Paved Area
* Double Garage and Storage Area with Automatic Garage Door
* Garden Shed
LIFESTYLE
31m – Parkinson Park
600m – James Cook Park
600m - Hillarys Plaza Medical Centre
800m – Whitford Public Library
850m – Mawson Park
1.2km – McDonald Park Playground
1.2km – St Mark's Anglican Community School
1.5km – Westfield Whitford City Shopping Centre
1.8km – Hillarys Shopping Centre
2.5km – Whitfords Beach
2.9km – Pinnaroo Point Beach
2.9km – Hillarys Beach Club
4.0km – Whitfords Train Station
4.3km – Hillarys Boat Harbour
be done in a couple of weeks if this property doesn't sell THIS WEEKEND in a one off viewing
Nestled in the quiet cul de sac, opposite the beautiful Parkinson Park, is this large family home. Right in the heart of Hillarys, this home offers an idyllic location to raise your family. Close to Hillary's Boat Harbour and its hub of restaurants, bars, family attractions, and swimming spots, you will never be left searching for something to do on the weekends! Take your pick of nearby beaches, enjoy the Whitford City Shopping Precinct, and explore the beautiful range of parks and nature reserves within a few kilometres of your doorstep.
When you aren't out enjoying the coastal lifestyle, you will be relaxing at home in one of the multiple living areas on offer. From the formal dining room, you can retire to the living area to relax in front of the TV. Or if you need to melt the stress of the day away, why not make the most of the large outdoor above ground spa, offering your very own resort at home. After your spa, enjoy a drink in the undercover alfresco area, or better yet, make the most of this space by dining outside in those balmy summer nights. Once you are ready to retire for the night, you can enjoy all that the master bedroom has to offer. From the spacious floor plan to the divine newly renovated ensuite bathroom, you are treated to the best in this home. All bedrooms including the master are finished with plush carpet underfoot for comfort, while the living areas boast timber flooring for an aesthetically pleasing look, and a hardwearing surface for these high traffic areas.
Luxury comes in many forms, and additional storage is one of them! This home delivers on storage with a garden shed out the back for storing tools, and those well-loved Christmas decorations. The double garage also features a storage area, for that extra sought after space to make life easy. The convenience of this home continues with the reticulation installed in the gardens to keep the lawn looking lush, and the established plants thriving with little effort required! Instead, you can stay out of the heat and in the air-conditioning, with ducted air-conditioning in living areas, and reverse-cycle split systems in the bedrooms.
With highly rated public schools in your catchment, as well as esteemed private schools down the road, the kids will be offered the best opportunities with this home. Close to the coast, and the freeway, as well as only 4km from Whitford Train station means your commute to work will be a breeze. You won't need to venture far out of your postcode, with everything from Beach Clubs to the Rottnest Ferry Terminals in this suburb. Enjoy coast walks in the morning, and summer sunsets by the beach in the evening, all just minutes from your beautiful home.
SCHOOL CATCHMENT
Hillarys Primary School (1.8km)
Duncraig Senior High School (3.3km)
RATES
Council: $
Water: $1438 approx.
FEATURES
* 4 Bedrooms
* 2 Bathrooms
* Solid Brick Home
* Quiet Cul De Sac Opposite Beautiful Park
* Master Bedroom With Newly Renovated Ensuite
* Informal and Formal Separate Living Areas
* Timber Flooring in Living Areas
* Carpet Flooring in all Bedrooms
* Ducted Air-Conditioning in Living Areas
* Reverse Cycle Air-Conditioning in Bedrooms
* Reticulated Yards
* Large Above Ground Spa
* Spacious Undercover Alfresco Paved Area
* Double Garage and Storage Area with Automatic Garage Door
* Garden Shed
LIFESTYLE
31m – Parkinson Park
600m – James Cook Park
600m - Hillarys Plaza Medical Centre
800m – Whitford Public Library
850m – Mawson Park
1.2km – McDonald Park Playground
1.2km – St Mark's Anglican Community School
1.5km – Westfield Whitford City Shopping Centre
1.8km – Hillarys Shopping Centre
2.5km – Whitfords Beach
2.9km – Pinnaroo Point Beach
2.9km – Hillarys Beach Club
4.0km – Whitfords Train Station
4.3km – Hillarys Boat Harbour
Comparable Sales

28 Solander Road, Hillarys, WA 6025, Hillarys
4
2
1
Land size: 689
Sold on: 18/04/2024
Days on Market: 63
$1,000,000
SOLD
1000000

22 Sporing Way, Hillarys, WA 6025, Hillarys
4
2
2
Land size: 684
Sold on: 08/07/2024
Days on Market: 34
$1,155,000
SOLD
1155000

7 Gore Place, Hillarys, WA 6025, Hillarys
4
2
2
Land size: 428
Sold on: 24/09/2024
Days on Market: 50
$1,200,000
SOLD
1200000

23 Sporing Way, Hillarys, WA 6025, Hillarys
4
2
2
Land size: 684
Sold on: 19/09/2024
Days on Market: 30
$1,265,000
SOLD
1265000

36 Taylor Way, Hillarys, WA 6025, Hillarys
5
2
2
Land size: 688
Sold on: 23/02/2024
Days on Market: 23
$1,270,000
SOLD
1270000

19 Plympton Mews, Hillarys, WA 6025, Hillarys
4
2
2
Land size: 618
Sold on: 13/02/2024
Days on Market: 2
$1,310,000
SOLD
1310000

10 Landells Rise, Hillarys, WA 6025, Hillarys
5
2
3
Land size: 737
Sold on: 12/03/2024
Days on Market: 34
$1,355,000
SOLD
1355000

24 Parkinson Court, Hillarys, WA 6025, Hillarys
4
2
3
Land size: 770
Sold on: 08/11/2023
Days on Market: 22
$1,380,000
SOLD
1380000
This information is supplied by First National Group of Independent Real Estate Agents Limited (ABN 63 005 942 192) on behalf of Proptrack Pty Ltd (ABN 43 127 386 295). Copyright and Legal Disclaimers about Property Data.
Hillarys
Hillarys Boat Harbour

AQWA
Mullaloo Beach
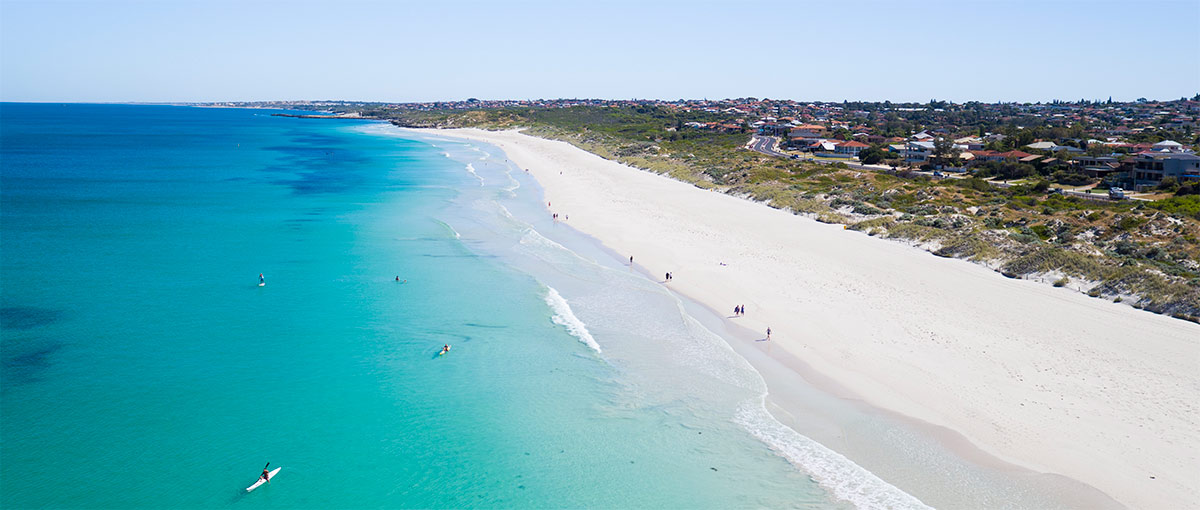
Ocean Reef Boat Harbour
Local Parks
Mullaloo Beach Hotel
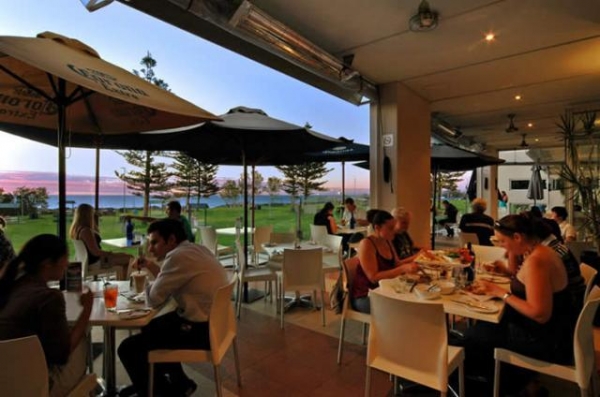
IGA Beaumaris
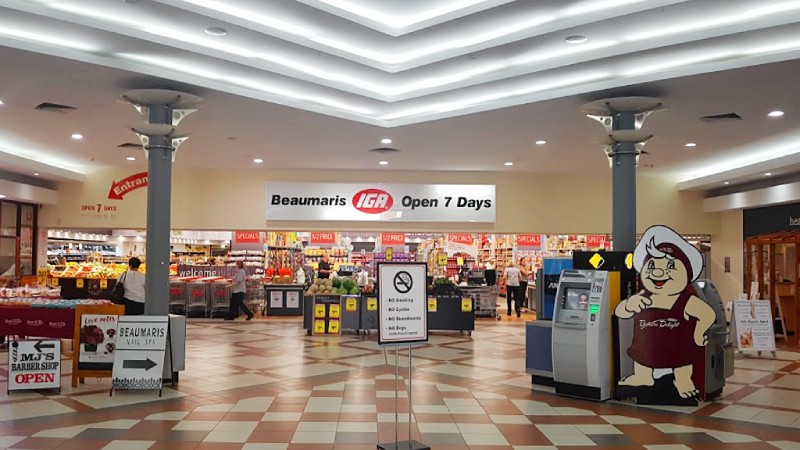
Joondalup Resort Golf Course
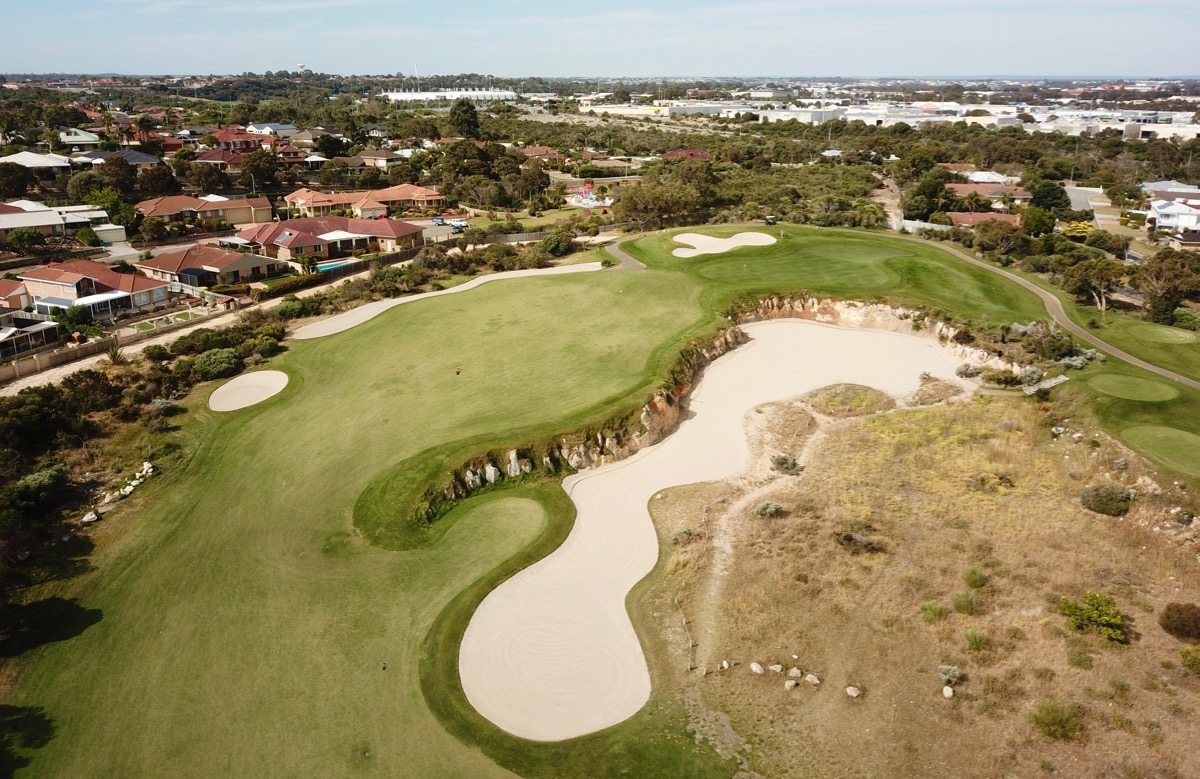
Team Genesis

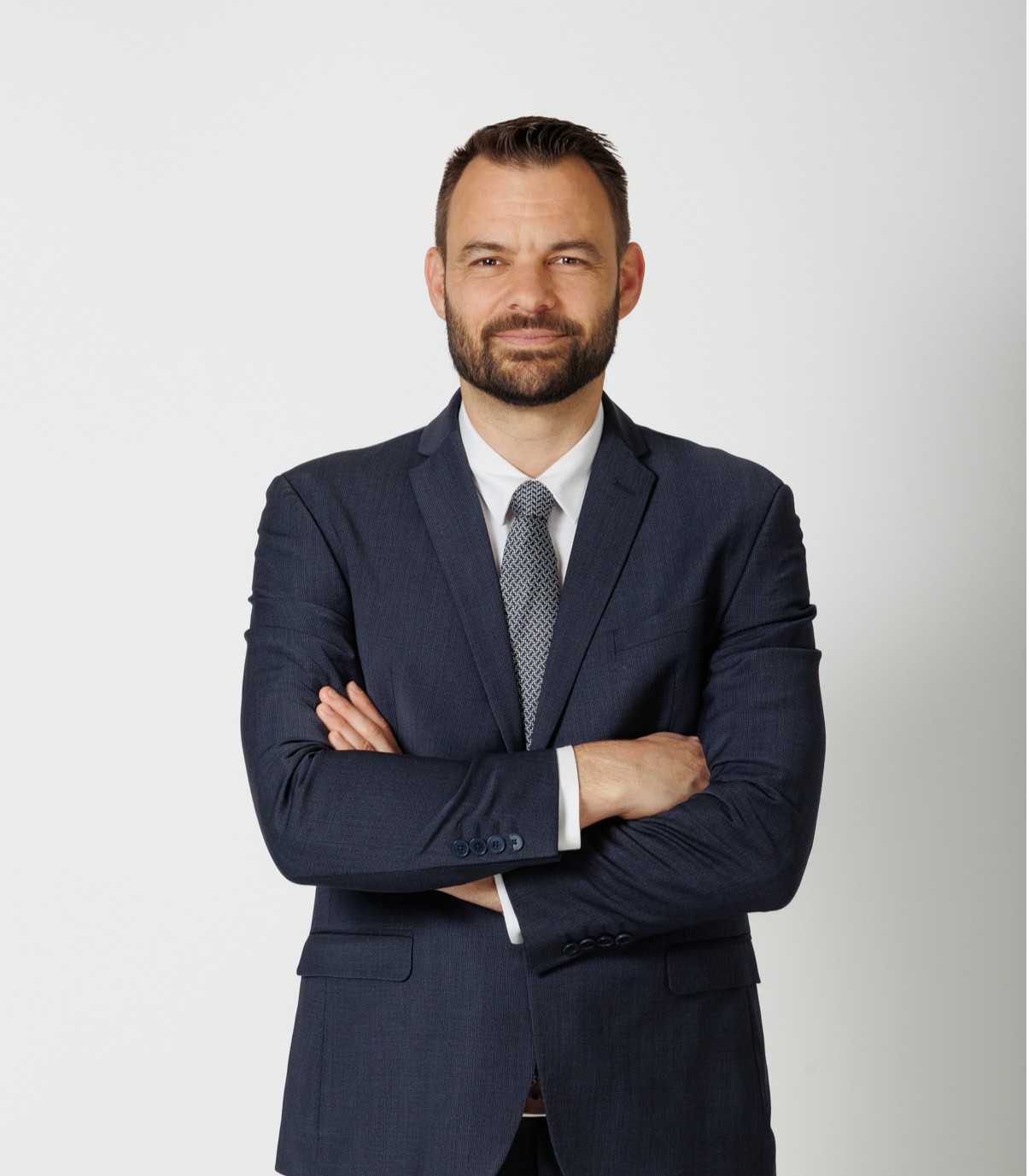
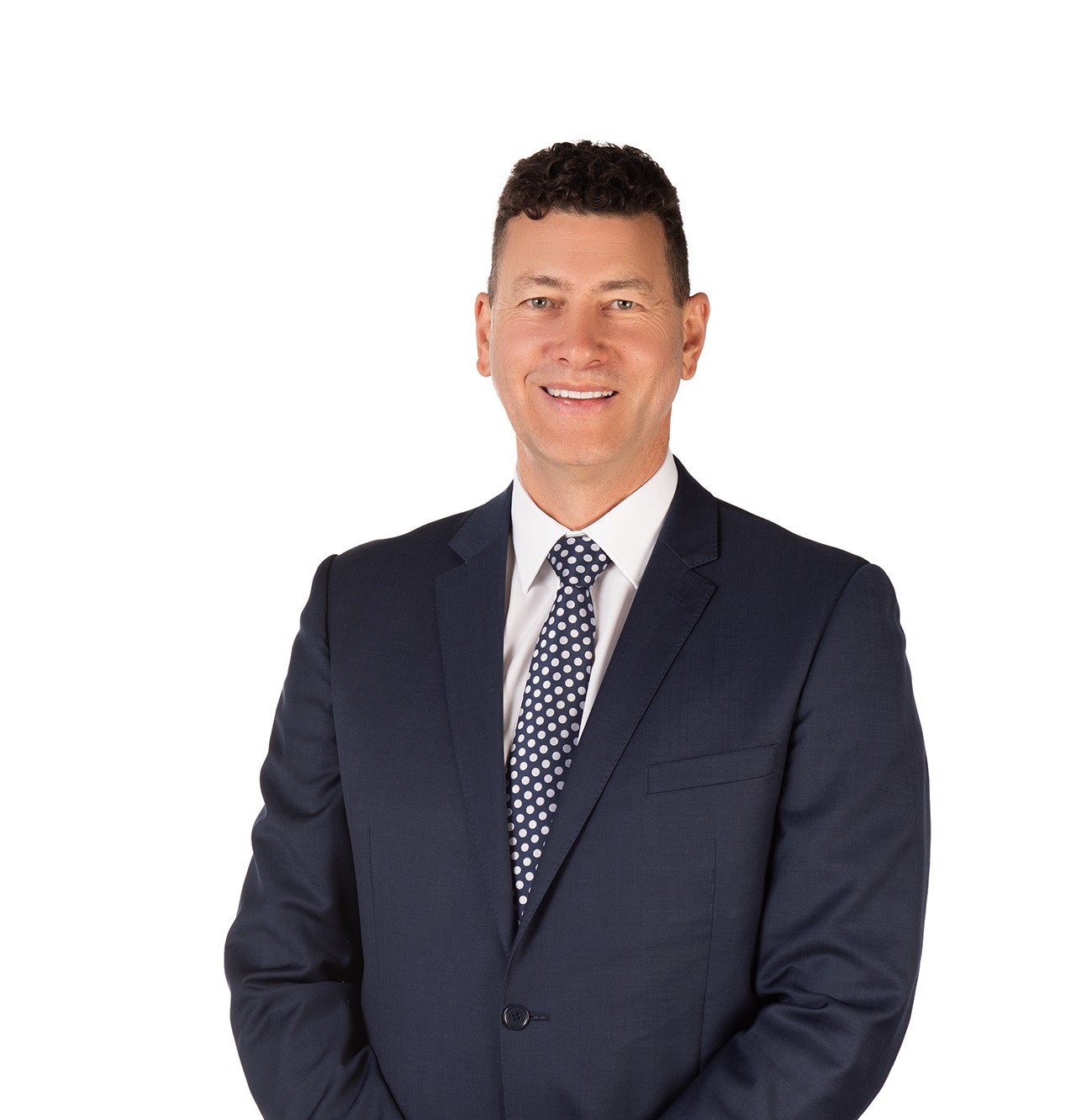



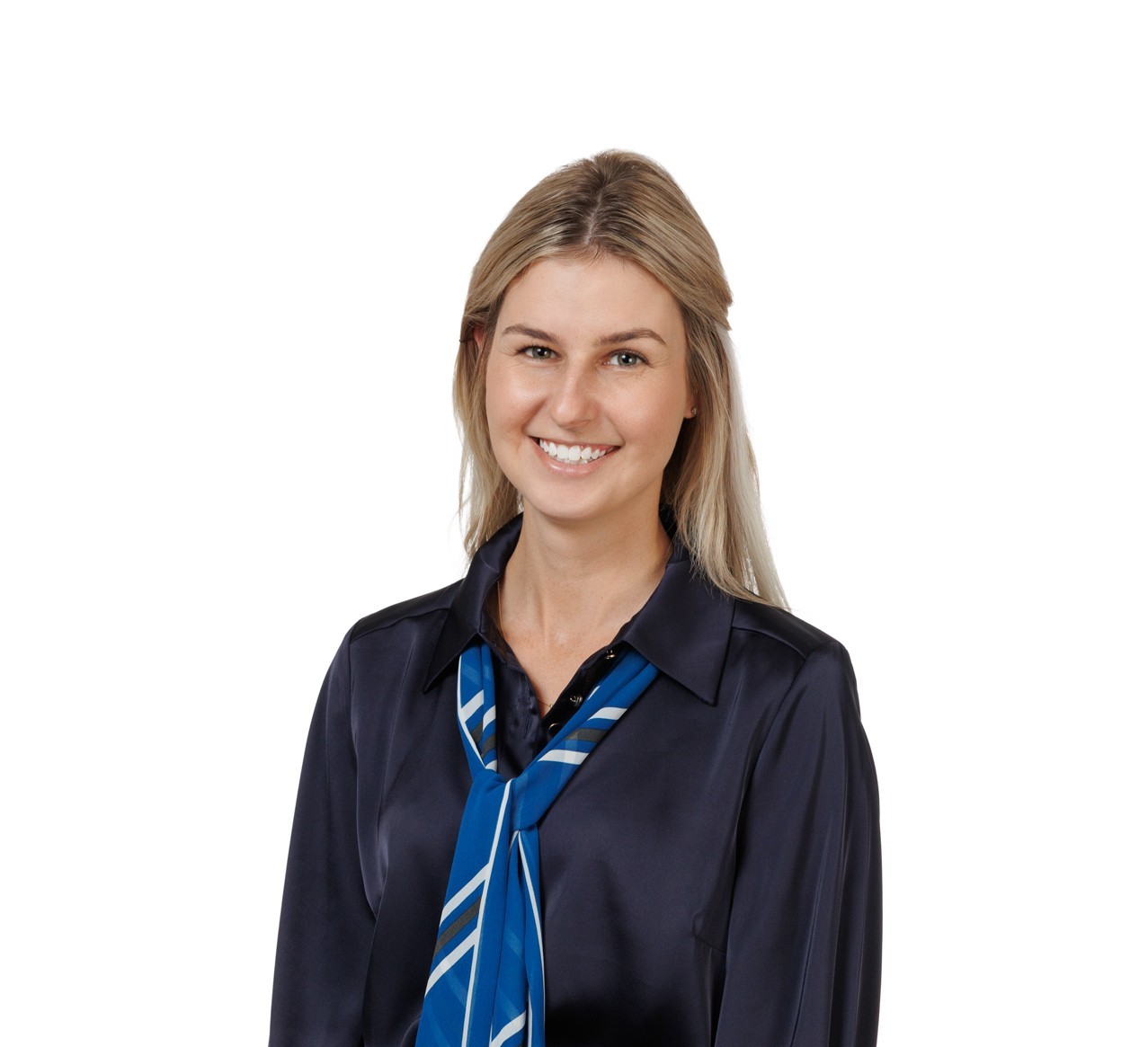
Recent Sales in the Area

16 Inlet Grove, Mullaloo
4
2
2
UNDER OFFER - 10 Offers Presented

11 Tellen Street, Mullaloo
4
2
2
$679,000

20 Ridge Close, Edgewater
6
3
2
High $700,000's

18 Glensanda Way, Mindarie
5
5
3
UNDER OFFER

24 Fraser Way, Padbury
4
1
2
From $469,000

4 Quarry Ramble, Edgewater
4
2
2
End Date Process

2 Horizon Place, Edgewater
4
2
3
End Date Process

124A High Street, Sorrento
From $450,000

55A Clontarf Street, Sorrento
4
3
2
UNDER OFFER


